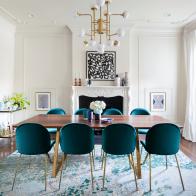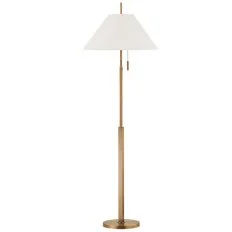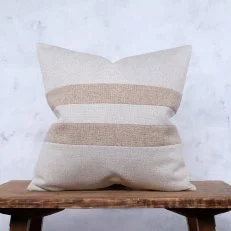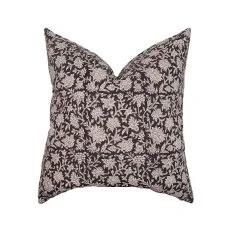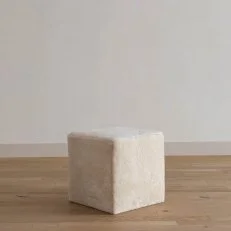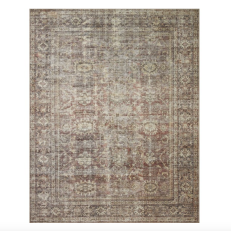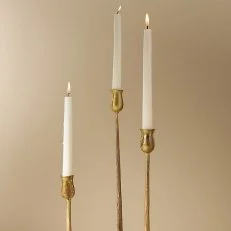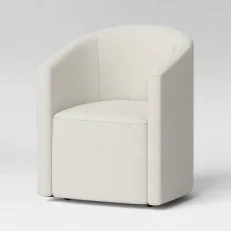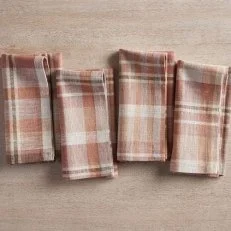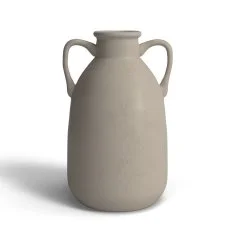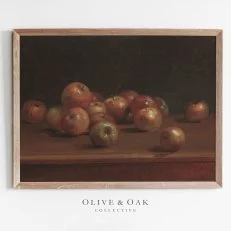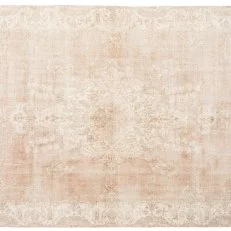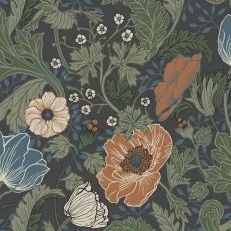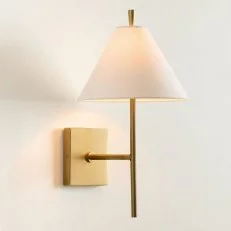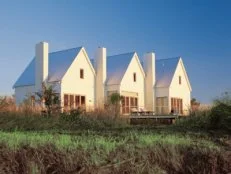Christina Reimagined Her Childhood Home, Now You Can Get the Look
Christina turned the house she grew up in into a homey retreat for her parents — and it's giving us all the feels. We’ve got the scoop on all the design ideas and how to recreate the look in your own home.
On this season of Christina on the Coast, Christina took on a project for her most special clients yet: her parents, Paul and Laurie Haack. The challenge: Give their dated lower level a fresh look that paired Christina’s signature coastal style with her family’s traditional taste — without changing the footprint of the house or exceeding the $75K budget.
“The goal here was to lighten everything up,” says Christina. To achieve the look, she used plenty of white paint, luxe (but still classic) materials and a few modern touches. Read on for all the design details and how to recreate the look for yourself.
The Family Room
Paul and Laurie weren’t ready to say goodbye to the built-in media center in the family room, so Christina primarily updated this space with furniture and décor.
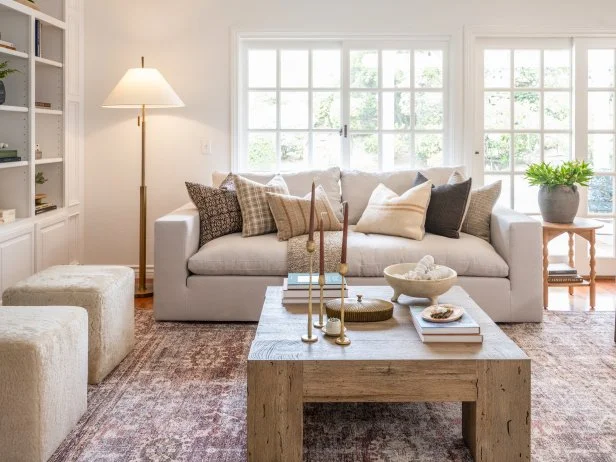
Nick Agro
The family room: after.
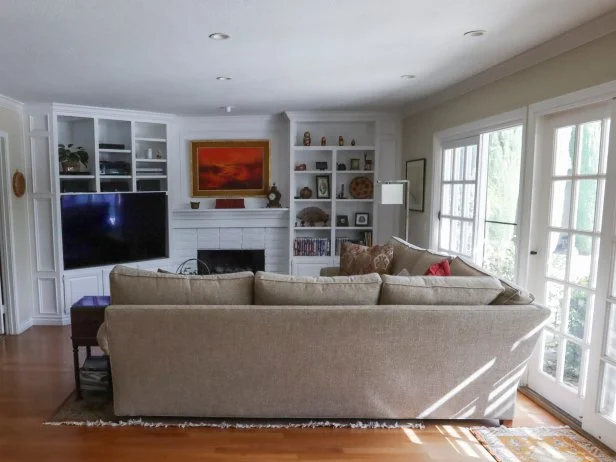
Christina's parents' family room: before.
The existing sectional was replaced with a square arm sofa for a modern look, and she played up the sleek shapes with square poufs and a streamlined coffee table. Her mom loves antiques, so Christina made sure to include vintage-inspired accents, like the brass candleholders and pull-chain lamp, to make the space extra cozy.
The stunning glass doors are some of the most charming elements in this space, and Christina opted to forego window treatments to let in maximum sunlight.
Design Tip: Mix up your throw pillows for a curated look. No two are alike on the sofa, and the result is effortlessly chic.
Get the Look
The Dining Area
In this pass-through area between the kitchen and family room, Christina continued her tactic of mixing her modern designs with her family’s more traditional style.
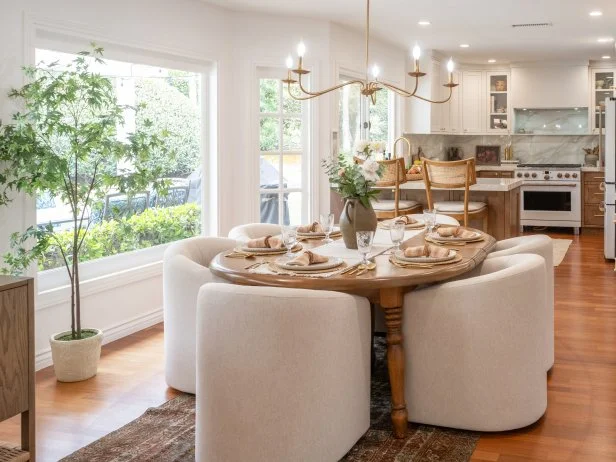
Nick Agro
The dining area: after.
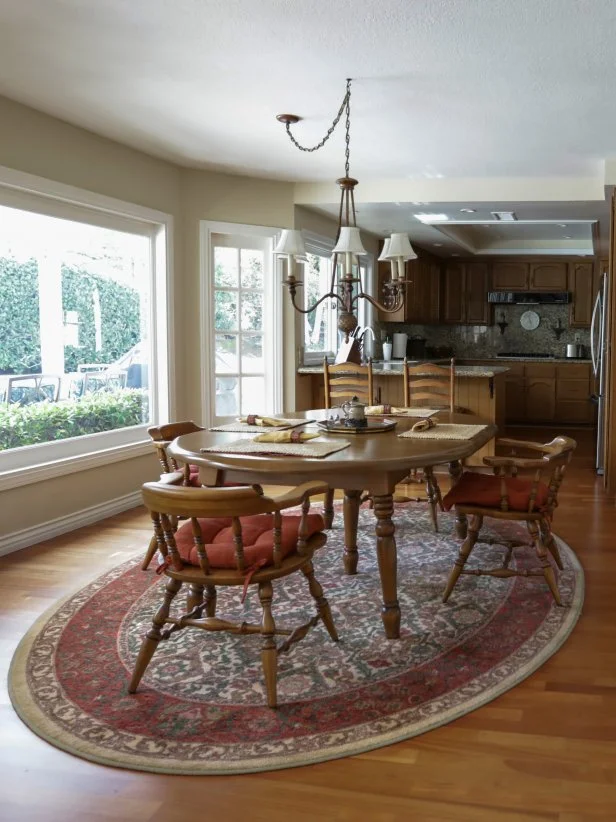
Christina's family's dining area: before.
She knew they would want to keep her great grandmother’s table, so she surrounded it with curvy accents that give the space more modern flair. A loopy-armed brass chandelier strikes the perfect balance between updated and classic, and six rolling barrel chairs replaced the old set. But it’s not all about looks. The chairs are much more comfortable than the original wooden ones, so they match the vibe of this less-than-formal dining spot.
Design Tip: Add plants — real or faux — to make a room feel refreshed.
Get the Look
The Kitchen
The most significant changes were made — and the biggest portion of the budget was spent — in the kitchen.
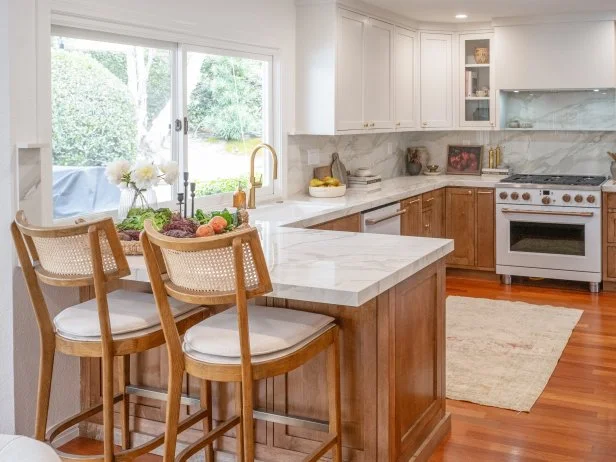
Nick Agro
The kitchen: after.
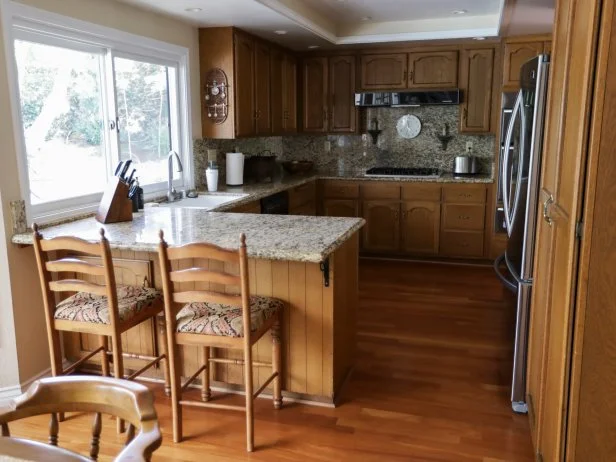
Christina's parents' kitchen: before.
New appliances, white upper cabinets and a marble countertop that continues up the backsplash gave this space the light, bright and open feel that Christina was after. The biggest concern: Picking wood tones that played well with the existing floor. Christina and her family opted for a warm, midtone wood for the lower cabinets. “It’s just a dream kitchen,” Laurie says of her new space.
Design Tip: Select wood tones that blend — they don't need to match.
Get the Look
The Powder Room
Laurie’s one request for the powder room: Make it fun.

Nick Agro
The powder room: after.
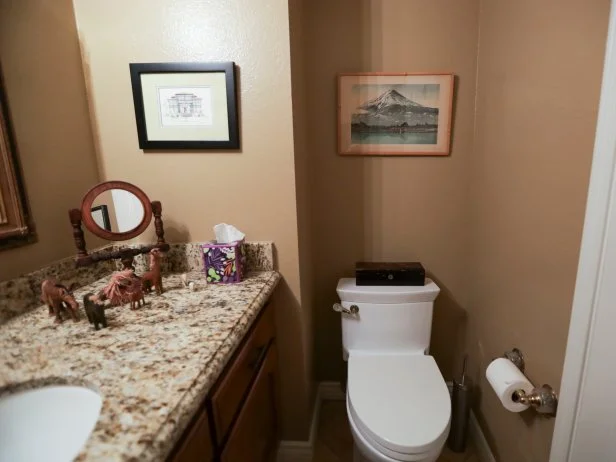
The powder room: before.
To give this tiny spot a pop of personality, Christina and Laurie selected this moody floral wallpaper and paired it with painted green paneling (Wreath by Dunn-Edwards). The dark colors contrast the other bright white rooms on this level, but brass hardware and fixtures help tie everything together. “I wanted something with pizzazz,” said Laurie. Mission accomplished!
Design Tip: Don't be afraid to go dark in a small space.


