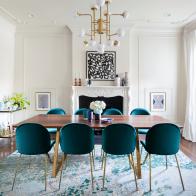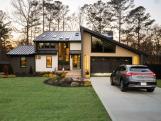Good Bones Episodes
A Stately House on Sanders
Mina and Karen are taking on a sprawling, 2,800-square-foot home with four bedrooms, two bathrooms and a bonus space upstairs. While the three-story home is structurally sound, it needs a lot of work to make it ready to sell, and Mina and Karen have a whopping $275,000 renovation budget. The home has beautiful woodwork, paneling and a majestic staircase, but tensions flare as the women have differing opinions on how to approach its design and style.
New House, Old Spirit
Mina and Karen venture just east of downtown Indianapolis to take on a two-story, worn-down home that's as risky as it is disgusting. The block hasn't been revitalized yet and between the massive sinkhole, caved-in roof and decomposing animals throughout, their walkthrough is almost impossible. The house has almost no sustainable foundation so the women get busy rebuilding from the ground up all while adding features that make it feel like the home has been on the block for decades.
Little Pink House on Palmer
Mina and Karen buy a tiny duplex in a neighborhood south of downtown that has potential to be a big risk. The area is still in transition, and there are already tenants on one side, leaving the women only a small space to work with. Mina's sister-in-law is the intended resident, so they use her as inspiration while transforming it into a cute pink cottage with a few special touches. The big reveal is an emotional moment where the flowing tears confirm the house is, indeed, perfect.
The Brickyard Brick House
Mina and Karen revamp a historic brick house in a rising area of south Indianapolis. The house is in bad shape. Luckily, they have a healthy budget of $200,000 and they are going to need every dime. The ladies plan to increase the square footage with a two-story addition and create a whole new layout with three bedrooms and two-and-a-half baths.
Shiplap Surprise in Fountain Square
Mina and Karen revamp a tiny but pricey two-bedroom home on a tight budget. They build additional bedrooms and reconfigure the floor plan to increase functionality. When their contractor mistakenly covers every wall in shiplap the team comes up with some innovative design solutions to create a unique industrial farmhouse style.
Nothin's Easy on East Street
After going underwater on previous East Street investments, Mina and Karen return to the area and hope their third flip is a charm. They plan to give a home more bathrooms and an open floor plan, but when Cory discovers a budget-busting water line issue, the ladies must get creative with their renovation.
Tiny Condo, Giant Upgrade
Mina and Karen purchase a building with multiple condos, and to test the market, they're starting with a unit on the ground floor. They plan to knock down some walls to create an open kitchen and tackle the entire building's exterior. However, the whole project hangs in the balance when Karen tries to shimmy down an HVAC exchange with hilarious consequences.
First House on the Block
Mina and Karen renovate the first of several houses they purchased on Talbott Street in Indianapolis. The three-bedroom, one-bath home has a few architectural challenges starting with the bathroom's placement far from the bedrooms and a foundation that sags causing the kitchen floor to slope. The designers add a master suite using attic space, resolve the foundation problems and create an open-concept kitchen that gives the home a modern feel.
Chop and Pop
Mina and Karen are back in the Bates-Hendricks neighborhood and hoping to turn a profit this time around. Since the home is one of the smallest on the street, the ladies plan to chop off a poorly designed addition and pop up a new story addition, adding valuable square footage and opening up the living room and kitchen. Spending a little more money on landscaping and curb appeal rounds out Mina and Karen’s renovation plans but a whopper of a surprise sends the crew into a panic, maybe sending Karen home with a new pet.
Townhome of Trouble
Mina and Karen take on the renovation of a century-old duplex in Indianapolis, Indiana. They decide to keep both units separate and begin the renovation with one townhome. The interior is in rough shape, and demolition exposes several troublesome issues, but the team can still see potential for a unique "Boho Industrial" vibe. With a budget of $150,000, they create an open-concept living space on the main floor and add a second full bathroom for maximum functionality. A bright white kitchen, sleek tile and exposed duct work completes the team's modern vision.
Old Doors, New Wall
Mina and Karen work on a duplex unit that's riddled with trash and interesting surprises, including a wall made entirely out of old doors. However, further problems arise when Cory discovers a foundation issue no one saw coming.
Big Money in Fountain Square
Mina and Karen take on a massive, partially-constructed house that was abandoned by investors. It's a big investment, and tensions rise when it comes to figuring out the kitchen cabinets' design. Mina decides to take a risk with her own money, which could be the move that sells the house or leaves them over budget.
Battle of the Two Chicks
Mina and Karen take on a massive duplex that was abandoned mid-construction and Mina decides to make it a competition. She renovates one side with a playful "Rose and Cotton Candy" theme while Karen opts for a French country look, and three real estate agents pick the winner.
A Condo Brings Family Together
Mina and Karen are fixing up a condo building and Mina wants to remodel one of the units for her sister and her two girls, who want to be closer to downtown. They work to transform the total gut job into a dream home filled with personalized touches, including a special mural made by Mina, Karen and the kids.
On TV
Follow Us Everywhere
Join the party! Don't miss HGTV in your favorite social media feeds.
Luxury Home Giveaways
HGTV Smart Home
A sophisticated modern home in Atlanta, Georgia
HGTV Dream Home
A gorgeous getaway on Anastasia Island, Florida
HGTV Urban Oasis
A gorgeous remodel in Kansas City, Missouri












