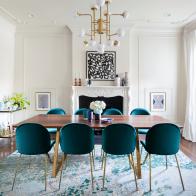1 / 18
Photo: Anastasia Alkema Photography, Design by: Jaime Dupes.
From:
Copper Sky Design + Remodel.
White Transitional Eat-In Kitchen With Breakfast Nook
An island with barstools and a breakfast nook with a banquette and chairs offer casual dining options in this white transitional kitchen. Clear-glass pendant lights above the island draw the eye while red-oak flooring adds warmth to the bright, open space.










